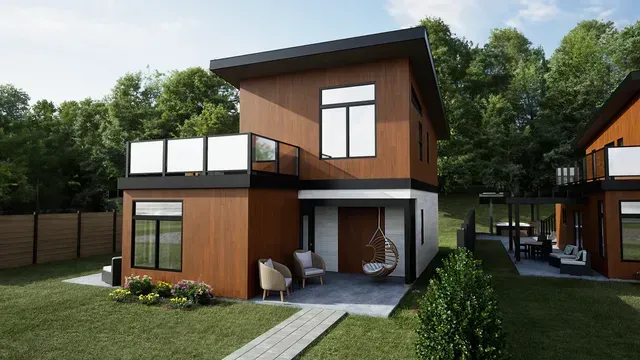Home Plans in Dartmouth
Pineo Home Plans
specializes in creating custom home plans in Dartmouth
and the surrounding areas. Our advanced technology approach includes photorealistic 3D rendering, allowing you to visualize your project
before construction begins. Our services
include:
- Custom house designs tailored to your family's needs, from modern two-storey homes to traditional bungalow styles
- Renovation and addition planning for split entry and cape cod homes
- Permit application preparation for all house plans
- Construction phase support and consultation
Without professional architectural guidance, your vision for a custom house may not translate properly into construction documents, creating confusion for contractors and potential safety issues. Poor planning often results in permit rejections, budget overruns, and construction delays that can extend projects for months.
Whether you're planning a modern mini home or a traditional two-storey residence, our home plans in Dartmouth
eliminate these risks by providing thorough, professionally designed blueprints that meet all local building codes and regulations.
Our unique combination of advanced technology and personalized service sets us apart in the architectural design industry. We use cutting-edge photorealistic 3D rendering technology, making us one of the few firms in Nova Scotia offering this visualization capability.
This technology helps you make informed decisions about your design before construction begins, whether you're planning a cape cod style home or a contemporary split entry design. We provide exceptional home plans in Dartmouth
with attention to detail and rapid delivery. Key advantages include:
- Photorealistic 3D rendering for accurate visualization of bungalow and multi-storey designs
- Fast turnaround times for all house plans through advanced technology
- Strong communication and active listening throughout the design process
Ready to Transform Your Vision into Reality with Home Plans in Dartmouth?
Our commitment to excellence shows through three core qualities that directly benefit our clients. First, our advanced technology capabilities ensure accuracy and speed, reducing the time between initial consultation and final floor plans. Second, our strong communication skills mean your ideas are heard, understood, and properly incorporated.
Third, our comprehensive approach covers every aspect from initial concept through construction support. When you choose professional home plans in Dartmouth
from our team, you gain access to expertise that protects your investment and ensures your project's success.
How Does 3D Rendering Change Your Design Experience?
Our 3D rendering technology creates lifelike images that show exactly how your completed home will look, inside and out, from a cozy bungalow to a spacious three-storey family residence. You can see how natural light flows through rooms, how materials and colors work together, and how spaces connect and flow.
This visualization capability allows you to make design changes early in the process when modifications are simple and cost-effective. Our detailed home plans in Dartmouth
include this advanced visualization, ensuring your final result matches your expectations perfectly.
Why Choose Local Expertise for Your Home Plans?
We understand how coastal weather affects material choices for cape cod and modern home styles, how local soil conditions influence foundation design for both mini home and traditional four-storey construction, and which building techniques work best in our environment.
Also, when construction questions arise about your custom house design, bedroom layouts, or kitchen dining configurations, our local presence means immediate support and clarification. Professional home plans in Dartmouth
require this level of regional expertise to ensure your project meets all requirements and performs well in our local conditions.




